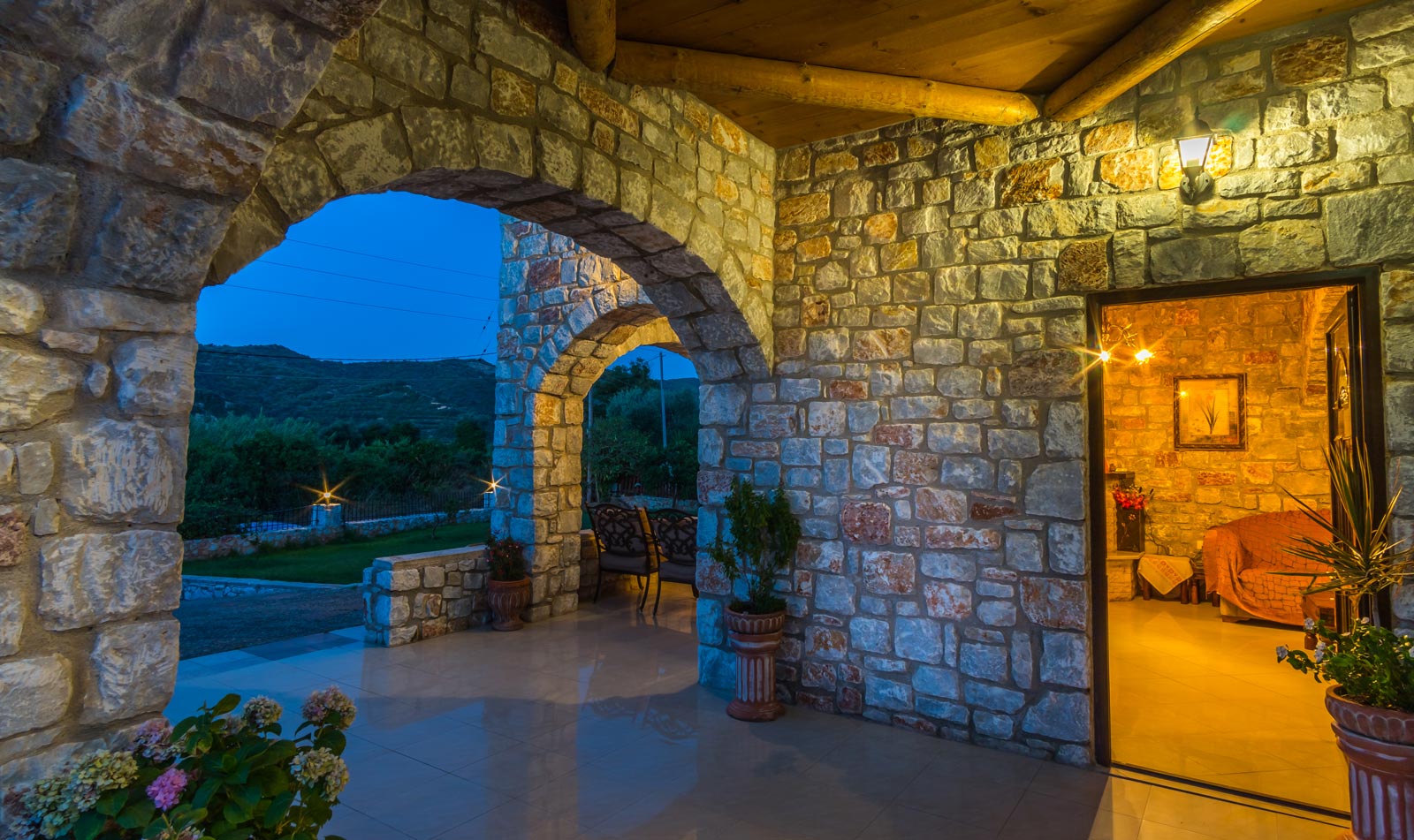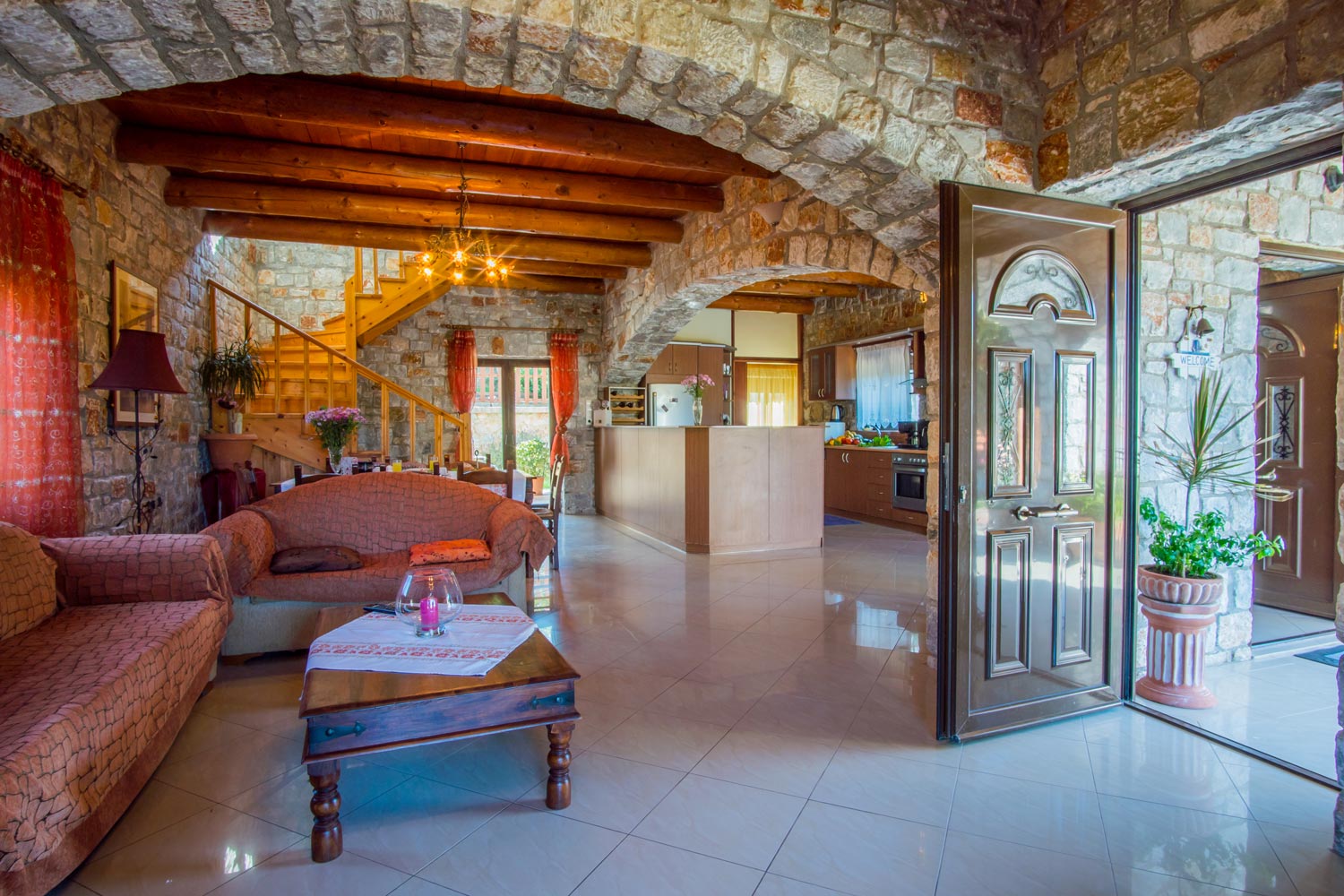
The living area
The villa’s ground floor measures 90sqm showcases beautiful, earthy stone walls from floor to ceiling with charming wooden beams and stone arches framing the common living area. A large living room with an impressive corner fireplace and a traditional style dining table will host your stay in the most welcoming way. The kitchen is fully equipped with all the necessary appliances and utensils to make your stay easy and comfortable, while all the rooms are air-conditioned.
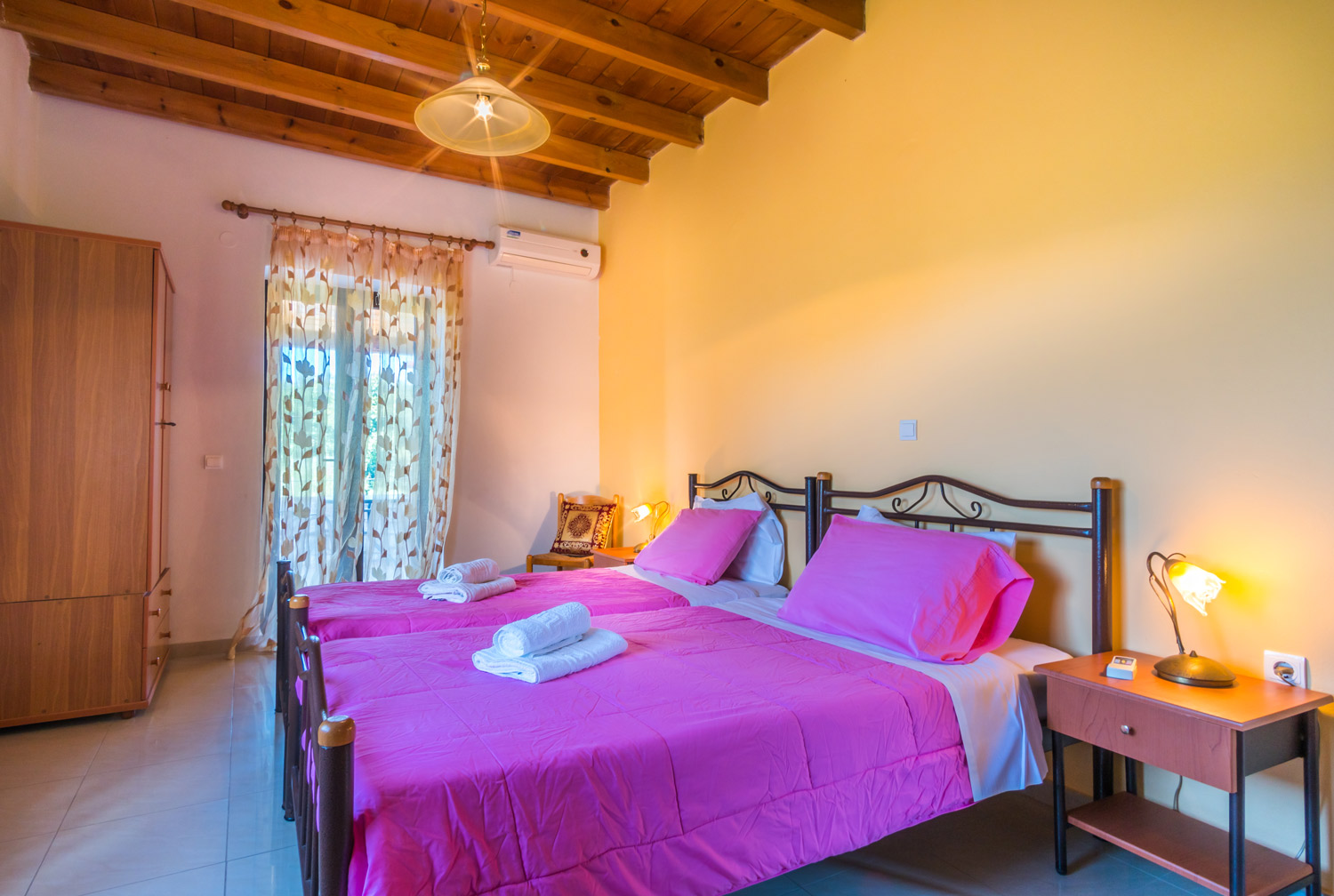
The rooms
The villa owns 4 spacious double bedrooms with en-suite bathrooms and ample closet space, spread on the first floor measuring 90sqm, as well as on the 40sqm attic loft. Each of the bathrooms owns either a bathtub -Jacuzzi or a shower while all the bedrooms enjoy beautiful views from the balconies and large windows.
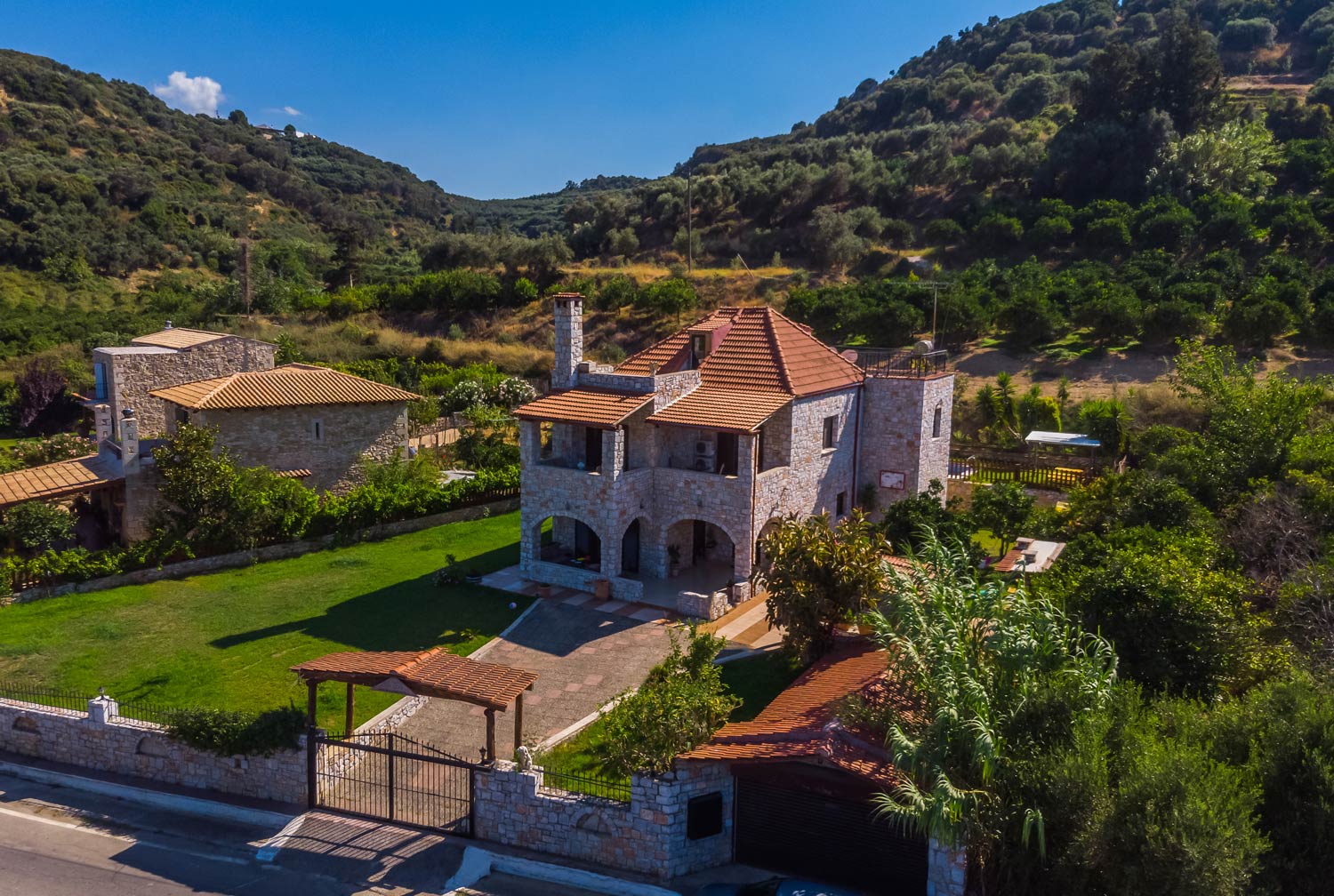
The outdoor space
The property is buit on a 1.300sqm plot that is beautifully landscaped. On the outdoor premises there is a private garden with a decked terrace, grass lawn, a pergola with sun loungers, a playground, a shaded outdoor dining table, a lounge area, a BBQ and a stone oven. The setup is ideal for families and friends who enjoy spending the day outdoors. A day easily spent in your private property after having toured captivating Chania.
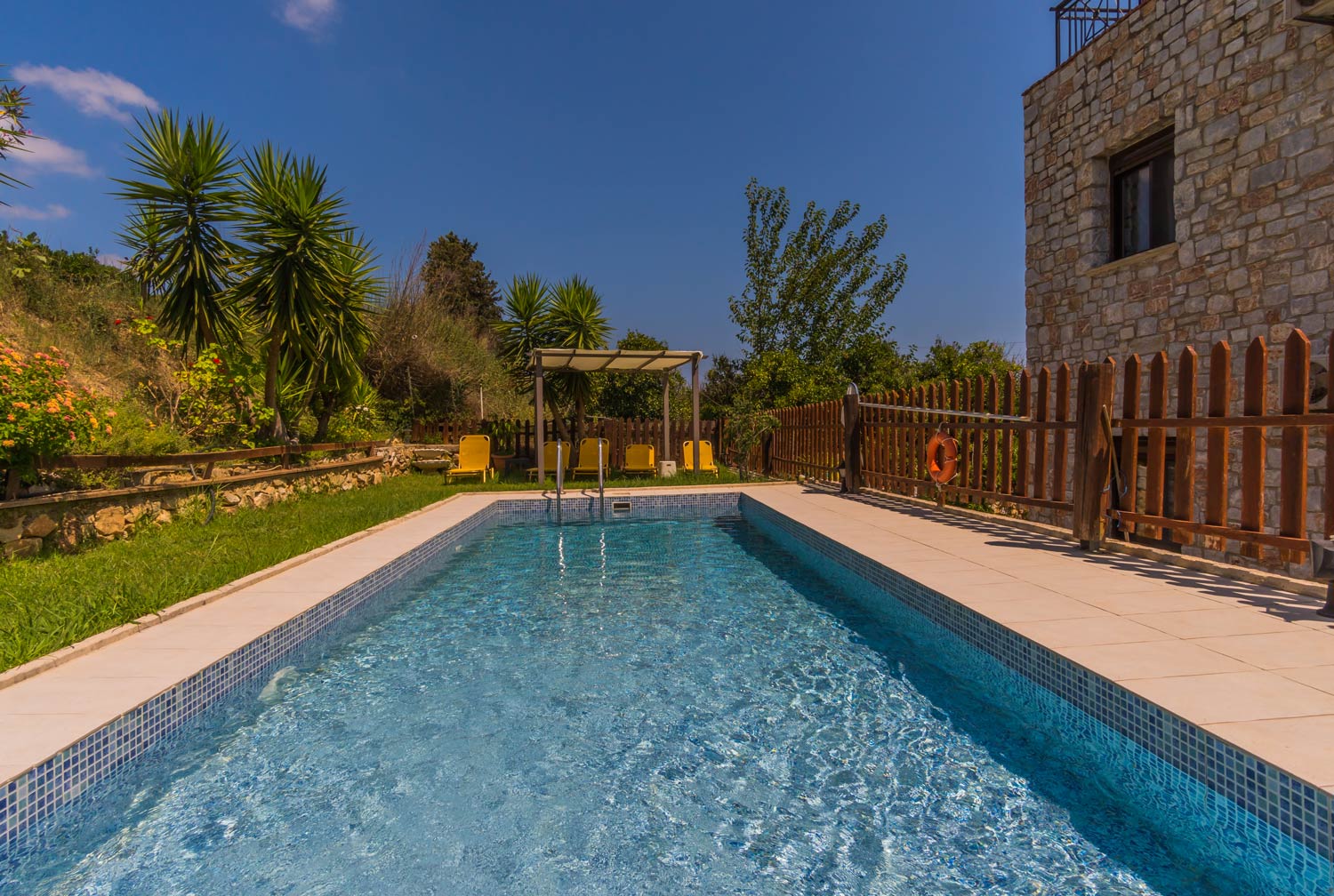
The swimming pool
The privately owned outdoor swimming pool is the perfect cherry topping on this hospitable and charm full villa. The pool measures 35m2 (3.5m X10m) and it is fenced so as to secure wondering toddlers. It is frequently checked for maintenance purposes so as to keep an ideal chlorination level.
